McDermott 55 - Apartment Living in Plano, TX
About
Welcome to McDermott 55
8312 Angels Drive Plano, TX 75024Office Hours
Monday through Friday: 8:30AM to 5:30 PM. Saturday and Sunday: Closed.
Look no further for an exhilarating active adult apartment community in Plano, Texas; you’ve found it here at McDermott 55. Our convenient location offers easy access to local shopping, restaurants, and fine entertainment attractions, including some excellent golf courses. Experience the beautiful outdoors in our surrounding areas.
Every detail of our apartment community in Plano, TX, captures the elegance and charm that should be a part of your everyday. At McDermott 55 apartment homes, residents are offered spectacular recreational amenities, socializing opportunities, and much more.
Treat yourself to comfortable living in our spacious apartments for rent. Expansive floor plan options are built with your comfort and convenience in mind! There is plenty of room for your furry friends, too, so bring the whole family to our pet-friendly upscale senior community in Plano, Texas.
Move-in Special!Specials
Special!
Valid 2024-04-02 to 2024-05-02
$300 April move-in credit and Waived Security Deposit for our McDermott Park phase
Floor Plans
1 Bedroom Floor Plan
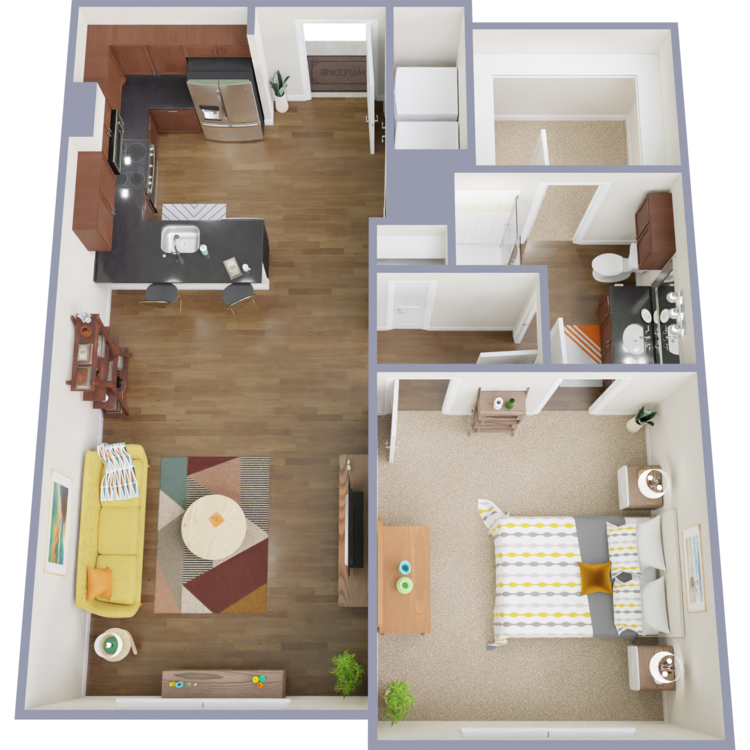
A1P
Details
- Beds: 1 Bedroom
- Baths: 1
- Square Feet: 703
- Rent: Call for details.
- Deposit: We Offer Jetty Deposit
Floor Plan Amenities
- 2-inch Faux Wood Blinds
- 9Ft and 12Ft Ceilings
- Full-size Washer and Dryer Connections
- Granite Countertops *
- Large Walk-in Closets
- Kitchen Pantry
- Pet-friendly Community (Breed Restricted)
- Personal Patios and Sunrooms *
- Stainless Steel Appliances *
- Under-cabinet Lighting *
- Upgraded Finishes
- Wood-style Flooring and Plush Carpeting *
* In Select Apartment Homes
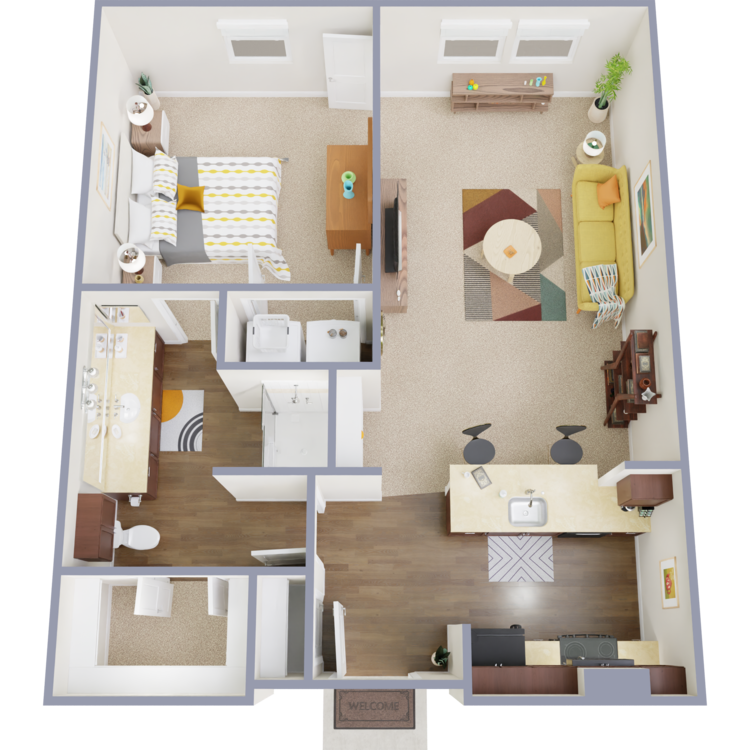
A1C
Details
- Beds: 1 Bedroom
- Baths: 1
- Square Feet: 706
- Rent: Call for details.
- Deposit: We Offer Jetty Deposit
Floor Plan Amenities
- 2-inch Faux Wood Blinds
- 9Ft and 12Ft Ceilings
- Full-size Washer and Dryer Connections
- Granite Countertops *
- Large Walk-in Closets
- Kitchen Pantry
- Pet-friendly Community (Breed Restricted)
- Personal Patios and Sunrooms *
- Stainless Steel Appliances *
- Under-cabinet Lighting *
- Upgraded Finishes
- Wood-style Flooring and Plush Carpeting *
* In Select Apartment Homes
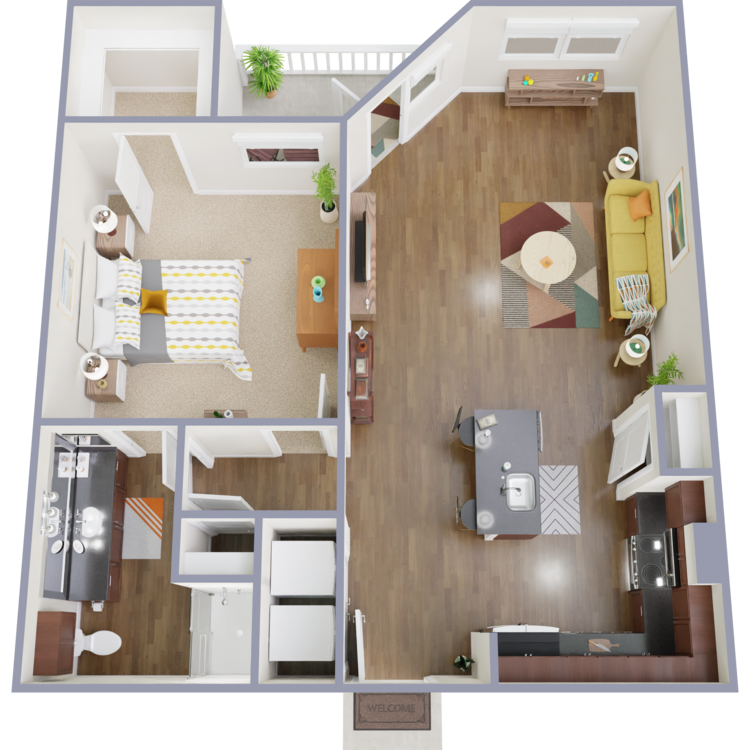
A2P
Details
- Beds: 1 Bedroom
- Baths: 1
- Square Feet: 770-829
- Rent: Call for details.
- Deposit: We Offer Jetty Deposit
Floor Plan Amenities
- 2-inch Faux Wood Blinds
- 9Ft and 12Ft Ceilings
- Full-size Washer and Dryer Connections
- Granite Countertops *
- Large Walk-in Closets
- Kitchen Pantry
- Pet-friendly Community (Breed Restricted)
- Personal Patios and Sunrooms *
- Stainless Steel Appliances *
- Under-cabinet Lighting *
- Upgraded Finishes
- Wood-style Flooring and Plush Carpeting *
* In Select Apartment Homes
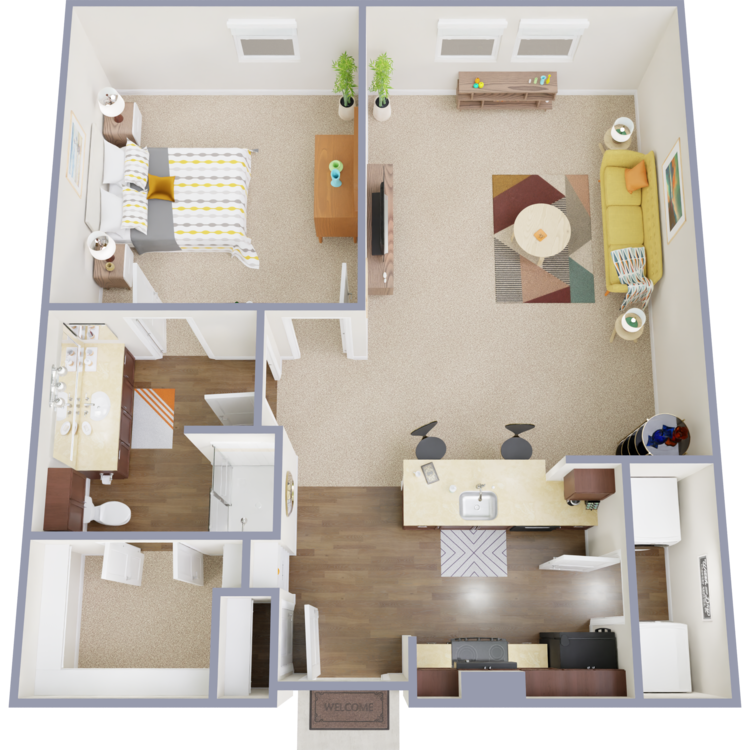
A2C
Details
- Beds: 1 Bedroom
- Baths: 1
- Square Feet: 780
- Rent: Call for details.
- Deposit: We Offer Jetty Deposit
Floor Plan Amenities
- 2-inch Faux Wood Blinds
- 9Ft and 12Ft Ceilings
- Full-size Washer and Dryer Connections
- Granite Countertops *
- Large Walk-in Closets
- Kitchen Pantry
- Pet-friendly Community (Breed Restricted)
- Personal Patios and Sunrooms *
- Stainless Steel Appliances *
- Under-cabinet Lighting *
- Upgraded Finishes
- Wood-style Flooring and Plush Carpeting *
* In Select Apartment Homes
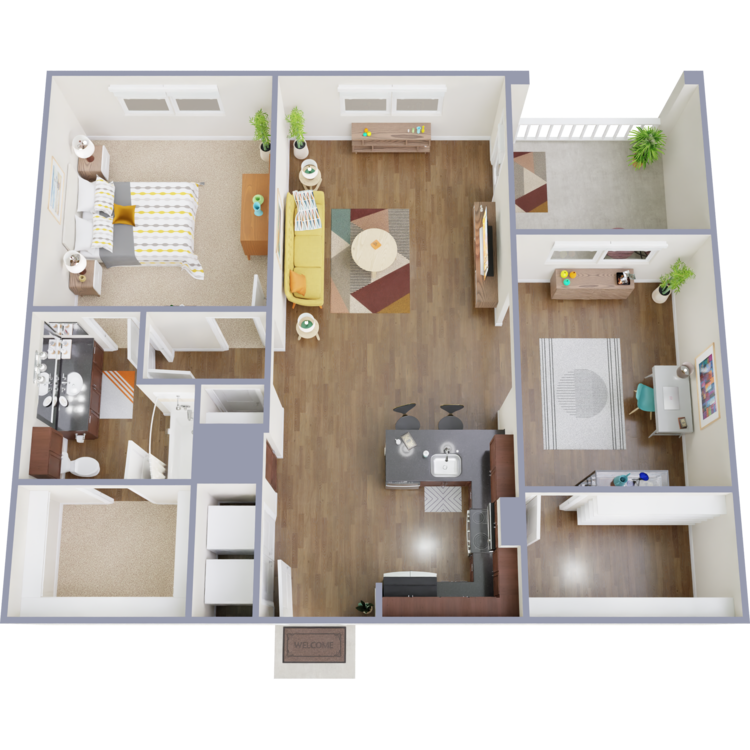
A3P
Details
- Beds: 1 Bedroom
- Baths: 1
- Square Feet: 940
- Rent: Call for details.
- Deposit: We Offer Jetty Deposit
Floor Plan Amenities
- 2-inch Faux Wood Blinds
- 9Ft and 12Ft Ceilings
- Full-size Washer and Dryer Connections
- Granite Countertops *
- Large Walk-in Closets
- Kitchen Pantry
- Pet-friendly Community (Breed Restricted)
- Personal Patios and Sunrooms *
- Stainless Steel Appliances *
- Under-cabinet Lighting *
- Upgraded Finishes
- Wood-style Flooring and Plush Carpeting *
* In Select Apartment Homes
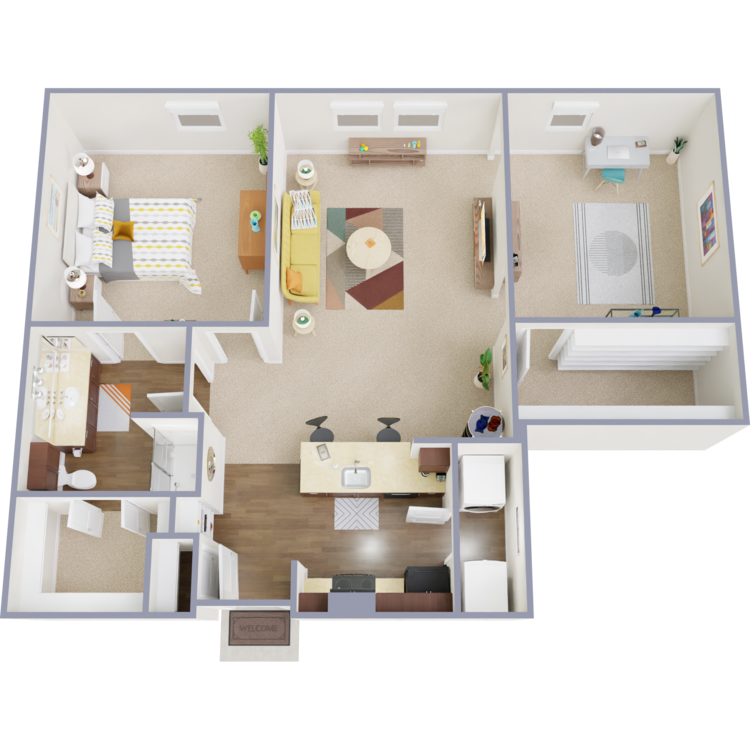
A3C
Details
- Beds: 1 Bedroom
- Baths: 1
- Square Feet: 992
- Rent: Call for details.
- Deposit: We Offer Jetty Deposit
Floor Plan Amenities
- 2-inch Faux Wood Blinds
- 9Ft and 12Ft Ceilings
- Full-size Washer and Dryer Connections
- Granite Countertops *
- Large Walk-in Closets
- Kitchen Pantry
- Pet-friendly Community (Breed Restricted)
- Personal Patios and Sunrooms *
- Stainless Steel Appliances *
- Under-cabinet Lighting *
- Upgraded Finishes
- Wood-style Flooring and Plush Carpeting *
* In Select Apartment Homes
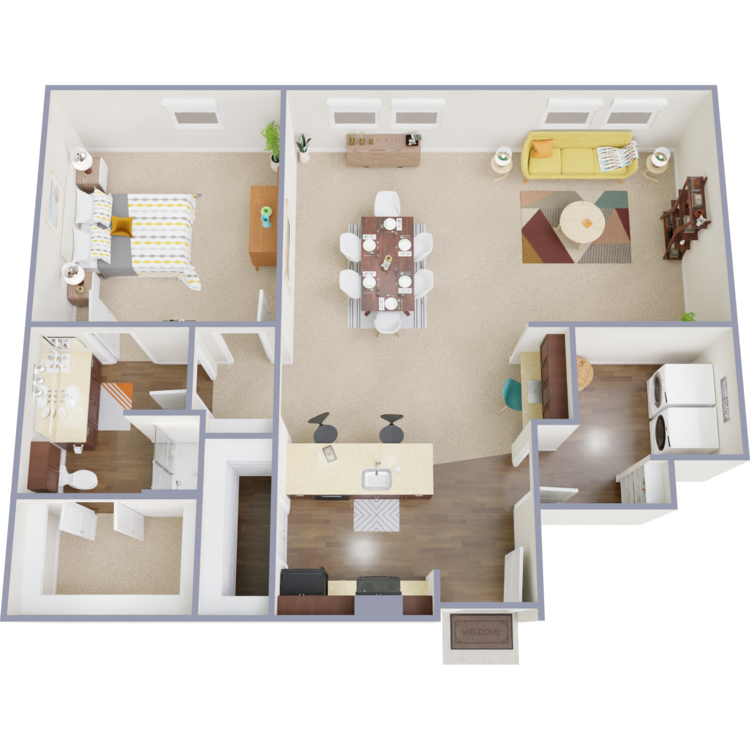
A4C
Details
- Beds: 1 Bedroom
- Baths: 1
- Square Feet: 1029
- Rent: Call for details.
- Deposit: We Offer Jetty Deposit
Floor Plan Amenities
- 2-inch Faux Wood Blinds
- 9Ft and 12Ft Ceilings
- Full-size Washer and Dryer Connections
- Granite Countertops *
- Large Walk-in Closets
- Kitchen Pantry
- Pet-friendly Community (Breed Restricted)
- Personal Patios and Sunrooms *
- Stainless Steel Appliances *
- Under-cabinet Lighting *
- Upgraded Finishes
- Wood-style Flooring and Plush Carpeting *
* In Select Apartment Homes
2 Bedroom Floor Plan
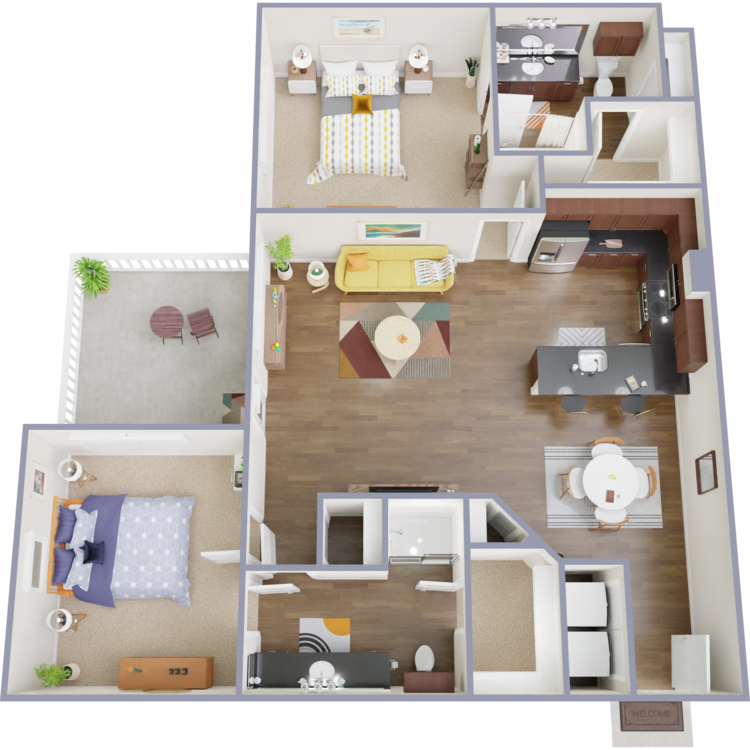
B2P
Details
- Beds: 2 Bedrooms
- Baths: 2
- Square Feet: 1092
- Rent: Call for details.
- Deposit: We Offer Jetty Deposit
Floor Plan Amenities
- 2-inch Faux Wood Blinds
- 9Ft and 12Ft Ceilings
- Full-size Washer and Dryer Connections
- Granite Countertops *
- Large Walk-in Closets
- Kitchen Pantry
- Pet-friendly Community (Breed Restricted)
- Personal Patios and Sunrooms *
- Stainless Steel Appliances *
- Under-cabinet Lighting *
- Upgraded Finishes
- Wood-style Flooring and Plush Carpeting *
* In Select Apartment Homes
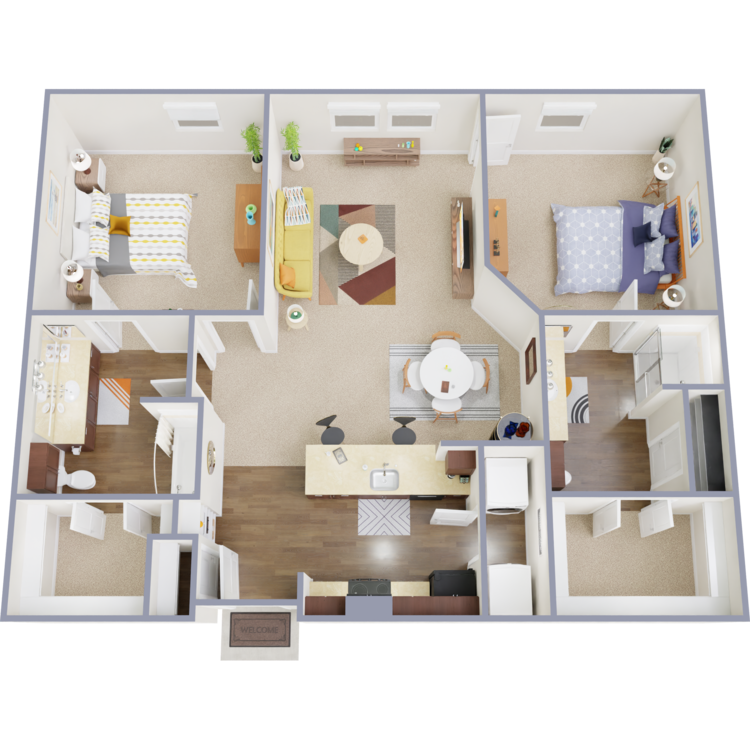
B1C
Details
- Beds: 2 Bedrooms
- Baths: 2
- Square Feet: 1099
- Rent: Call for details.
- Deposit: We Offer Jetty Deposit
Floor Plan Amenities
- 2-inch Faux Wood Blinds
- 9Ft and 12Ft Ceilings
- Full-size Washer and Dryer Connections
- Granite Countertops *
- Large Walk-in Closets
- Kitchen Pantry
- Pet-friendly Community (Breed Restricted)
- Personal Patios and Sunrooms *
- Stainless Steel Appliances *
- Under-cabinet Lighting *
- Upgraded Finishes
- Wood-style Flooring and Plush Carpeting *
* In Select Apartment Homes
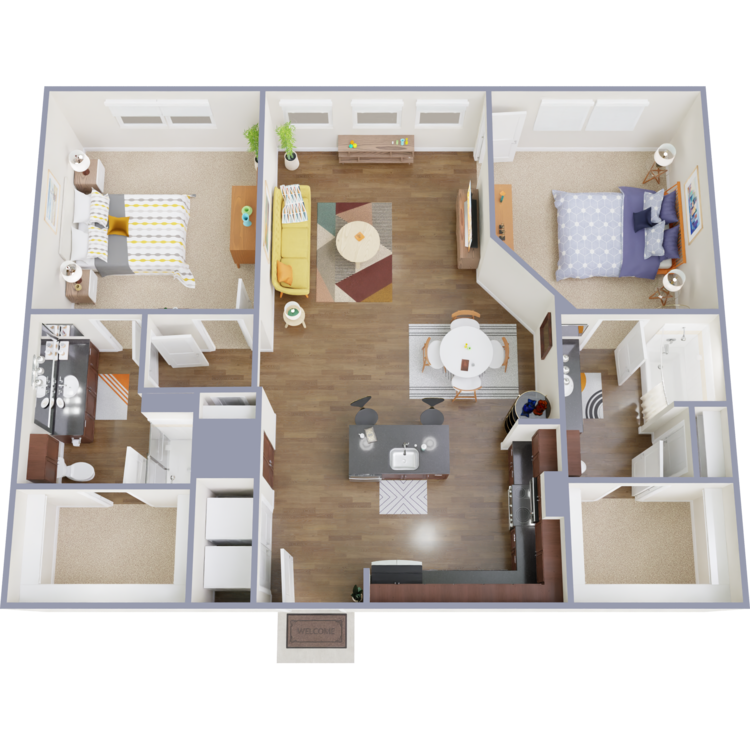
B1P
Details
- Beds: 2 Bedrooms
- Baths: 2
- Square Feet: 1102-1140
- Rent: Call for details.
- Deposit: We Offer Jetty Deposit
Floor Plan Amenities
- 2-inch Faux Wood Blinds
- 9Ft and 12Ft Ceilings
- Full-size Washer and Dryer Connections
- Granite Countertops *
- Large Walk-in Closets
- Kitchen Pantry
- Pet-friendly Community (Breed Restricted)
- Personal Patios and Sunrooms *
- Stainless Steel Appliances *
- Under-cabinet Lighting *
- Upgraded Finishes
- Wood-style Flooring and Plush Carpeting *
* In Select Apartment Homes
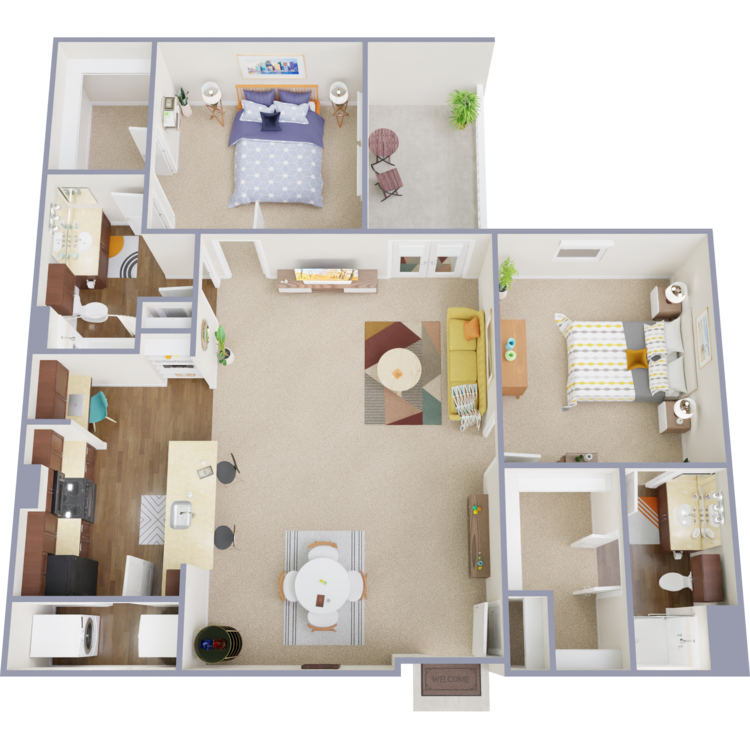
B2C
Details
- Beds: 2 Bedrooms
- Baths: 2
- Square Feet: 1167
- Rent: Call for details.
- Deposit: We Offer Jetty Deposit
Floor Plan Amenities
- 2-inch Faux Wood Blinds
- 9Ft and 12Ft Ceilings
- Full-size Washer and Dryer Connections
- Granite Countertops *
- Large Walk-in Closets
- Kitchen Pantry
- Pet-friendly Community (Breed Restricted)
- Personal Patios and Sunrooms *
- Stainless Steel Appliances *
- Under-cabinet Lighting *
- Upgraded Finishes
- Wood-style Flooring and Plush Carpeting *
* In Select Apartment Homes
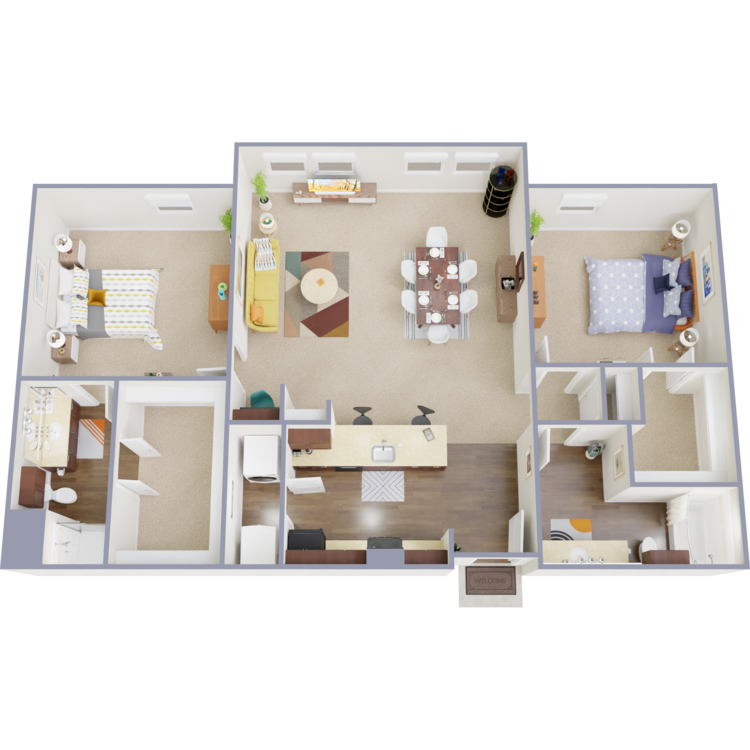
B3C
Details
- Beds: 2 Bedrooms
- Baths: 2
- Square Feet: 1183
- Rent: Call for details.
- Deposit: We Offer Jetty Deposit
Floor Plan Amenities
- 2-inch Faux Wood Blinds
- 9Ft and 12Ft Ceilings
- Full-size Washer and Dryer Connections
- Granite Countertops *
- Large Walk-in Closets
- Kitchen Pantry
- Pet-friendly Community (Breed Restricted)
- Personal Patios and Sunrooms *
- Stainless Steel Appliances *
- Under-cabinet Lighting *
- Upgraded Finishes
- Wood-style Flooring and Plush Carpeting *
* In Select Apartment Homes
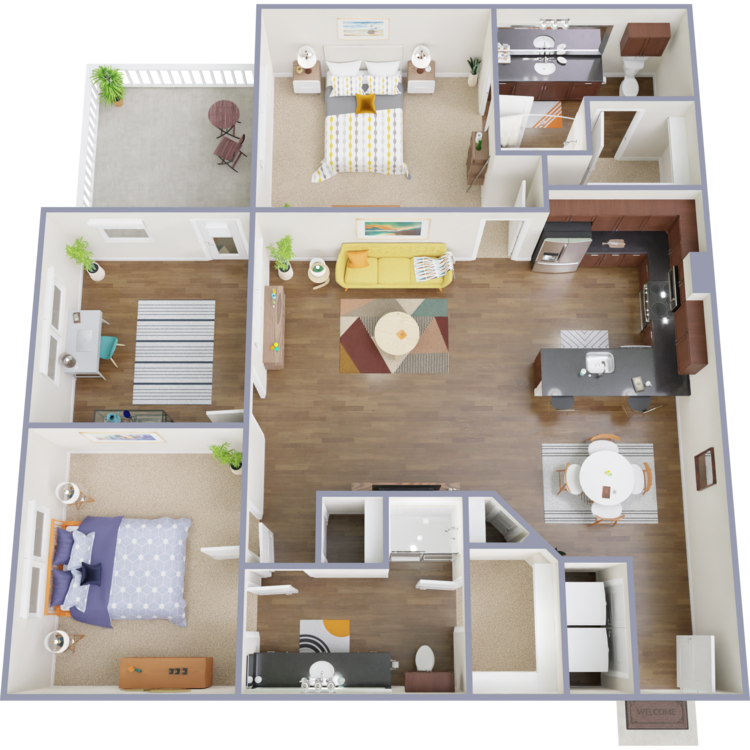
B2SP
Details
- Beds: 2 Bedrooms
- Baths: 2
- Square Feet: 1226
- Rent: Call for details.
- Deposit: We Offer Jetty Deposit
Floor Plan Amenities
- 2-inch Faux Wood Blinds
- 9Ft and 12Ft Ceilings
- Full-size Washer and Dryer Connections
- Granite Countertops *
- Large Walk-in Closets
- Kitchen Pantry
- Pet-friendly Community (Breed Restricted)
- Personal Patios and Sunrooms *
- Stainless Steel Appliances *
- Under-cabinet Lighting *
- Upgraded Finishes
- Wood-style Flooring and Plush Carpeting *
* In Select Apartment Homes
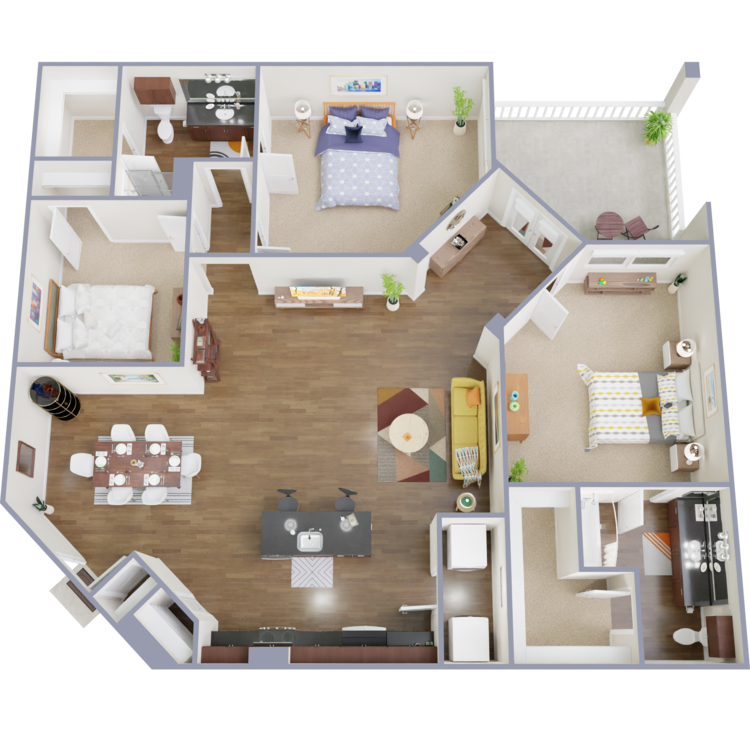
B3P
Details
- Beds: 2 Bedrooms
- Baths: 2
- Square Feet: 1460
- Rent: Call for details.
- Deposit: We Offer Jetty Deposit
Floor Plan Amenities
- 2-inch Faux Wood Blinds
- 9Ft and 12Ft Ceilings
- Full-size Washer and Dryer Connections
- Granite Countertops *
- Large Walk-in Closets
- Kitchen Pantry
- Pet-friendly Community (Breed Restricted)
- Personal Patios and Sunrooms *
- Stainless Steel Appliances *
- Under-cabinet Lighting *
- Upgraded Finishes
- Wood-style Flooring and Plush Carpeting *
* In Select Apartment Homes
*Price Variation Disclaimer: Prices subject to change without notice. Prices guaranteed only when lease is signed.
Show Unit Location
Select a floor plan or bedroom count to view those units on the overhead view on the site map.
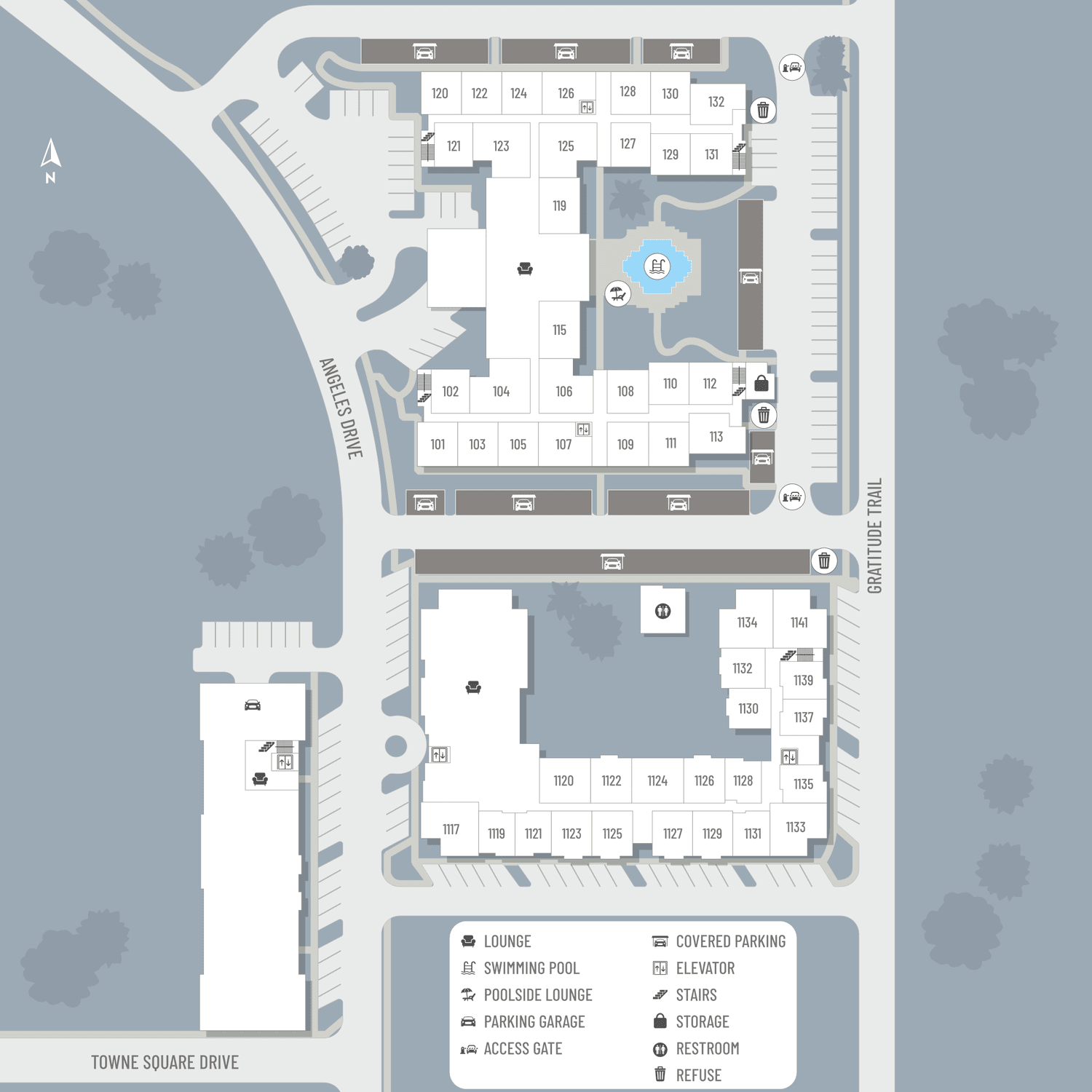
Unit: 1237
- 1 Bed, 1 Bath
- Availability:2024-07-11
- Rent:Call for details.
- Square Feet:703
- Floor Plan:A1P
Unit: 2315
- 1 Bed, 1 Bath
- Availability:2024-06-18
- Rent:Call for details.
- Square Feet:770-829
- Floor Plan:A2P
Unit: 1323
- 1 Bed, 1 Bath
- Availability:2024-07-09
- Rent:Call for details.
- Square Feet:770-829
- Floor Plan:A2P
Unit: 110
- 1 Bed, 1 Bath
- Availability:2024-06-25
- Rent:Call for details.
- Square Feet:780
- Floor Plan:A2C
Unit: 1341
- 2 Bed, 2 Bath
- Availability:Now
- Rent:Call for details.
- Square Feet:1092
- Floor Plan:B2P
Unit: 1317
- 2 Bed, 2 Bath
- Availability:Now
- Rent:Call for details.
- Square Feet:1092
- Floor Plan:B2P
Unit: 1234
- 2 Bed, 2 Bath
- Availability:2024-06-04
- Rent:Call for details.
- Square Feet:1092
- Floor Plan:B2P
Unit: 419
- 2 Bed, 2 Bath
- Availability:2024-04-24
- Rent:Call for details.
- Square Feet:1099
- Floor Plan:B1C
Unit: 2216
- 2 Bed, 2 Bath
- Availability:Now
- Rent:Call for details.
- Square Feet:1102-1140
- Floor Plan:B1P
Unit: 2314
- 2 Bed, 2 Bath
- Availability:Now
- Rent:Call for details.
- Square Feet:1102-1140
- Floor Plan:B1P
Unit: 316
- 2 Bed, 2 Bath
- Availability:Now
- Rent:Call for details.
- Square Feet:1183
- Floor Plan:B3C
Unit: 2221
- 2 Bed, 2 Bath
- Availability:Now
- Rent:Call for details.
- Square Feet:1226
- Floor Plan:B2SP
Unit: 2321
- 2 Bed, 2 Bath
- Availability:Now
- Rent:Call for details.
- Square Feet:1226
- Floor Plan:B2SP
Unit: 1218
- 2 Bed, 2 Bath
- Availability:2024-04-29
- Rent:Call for details.
- Square Feet:1460
- Floor Plan:B3P
Amenities
Explore what your community has to offer
Community Amenities
- Elevators
- Entertainment and Lounge Areas
- Full-service Beauty Salon
- 24-Hour Coffee Bar
- Parking Garage with Carports Available
- Resort-style Swimming Pool with Wading Edge
- Maintenance-free Lifestyle
- 10,000 Square-foot Clubroom
- Pet-friendly Community (Breed Restricted)
- Heated Saltwater Pool
- Library and Game Room with Card Table
- Beautifully Landscaped Courtyards
- Controlled Access
- Grilling Stations
- High-tech Computer Center
- Scheduled Transportation
- State-of-the-Art Theater
- US Mail and Community Mailboxes
- Valet Trash Service
- Well-equipped Fitness Center
Apartment Features
- 2-inch Faux Wood Blinds
- 9Ft and 12Ft Ceilings
- Designer Backsplash
- Full-size Washer and Dryer Connections
- Granite Countertops
- Kitchen Pantry
- Large Walk-in Closets
- Personal Patios and Sunrooms*
- Pet-friendly Community (Breed Restricted)
- Stainless Steel Appliances*
- Under-cabinet Lighting*
- Wood-style Flooring and Plush Carpeting*
* In Select Apartment Homes
Pet Policy
A maximum of two (2) pets are allowed per apartment. $250 pet fee per pet $250 pet deposit per pet $20 pet rent per pet We do not have a weight limit, but we do have the following pet breeds and pet type restrictions: Pit Bull Terriers, Chows, Doberman Pinschers, Rottweilers, Huskies, and any other breed generally deemed aggressive. A pet interview will be required. Aquarium pets are allowed with the exception of exotic animals, including, but not limited to rodents, rabbits, and ferrets. Pets must have proof of current vaccinations, proof of weight when fully grown, and breed documentation.
Photos
Community
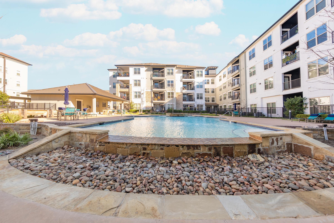
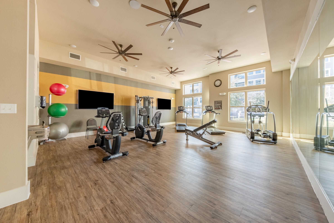
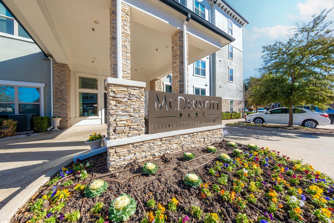
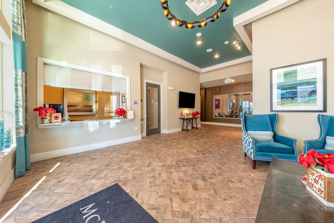
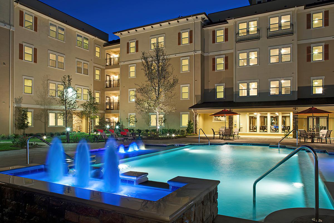
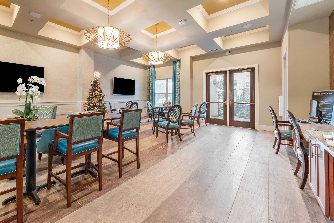
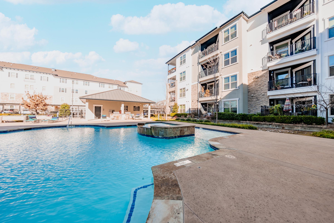
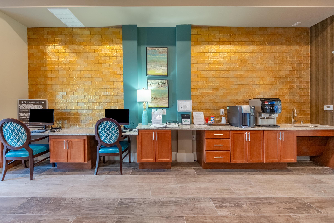
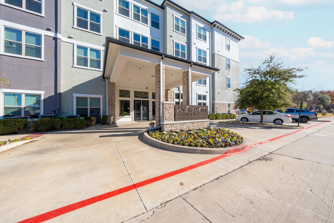
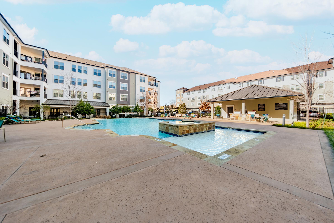
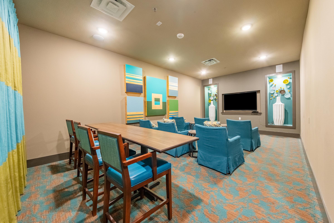
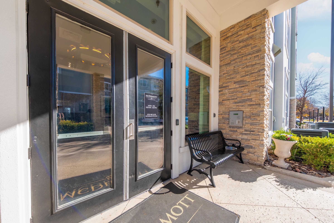
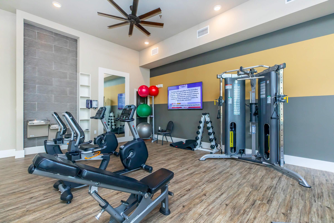
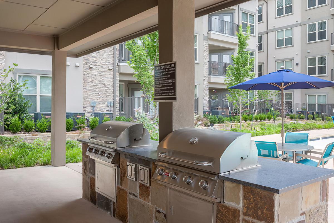
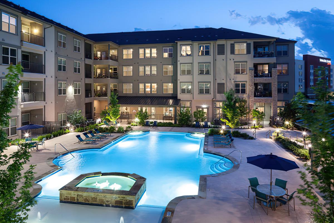
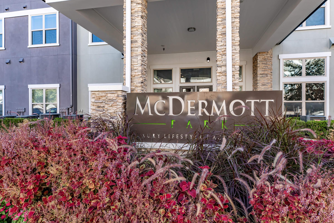
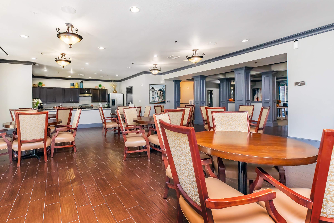
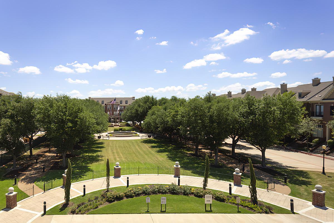
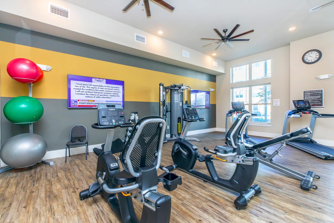
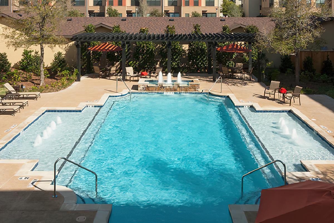
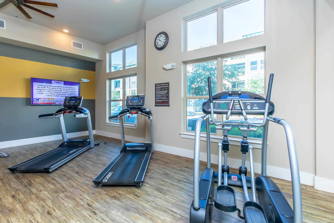
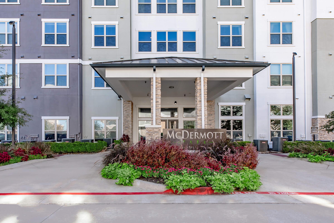
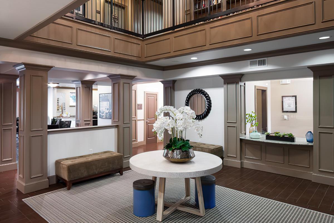
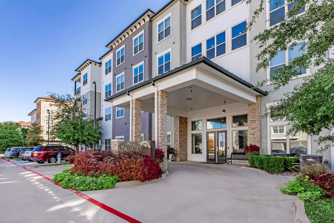
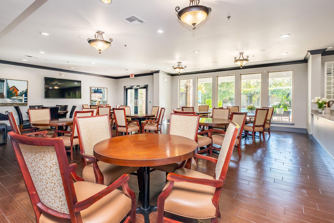
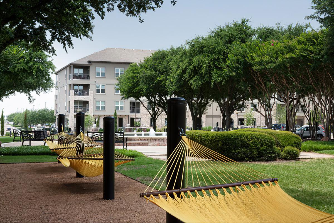
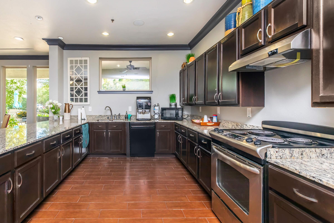
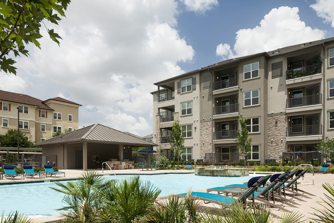
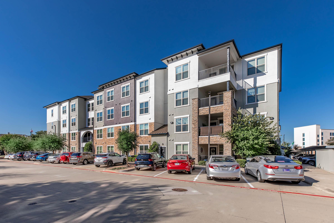
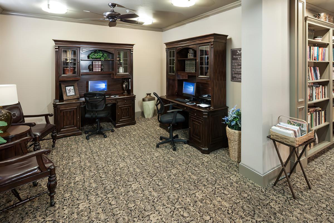
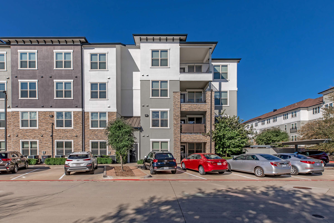
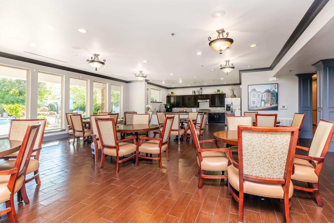
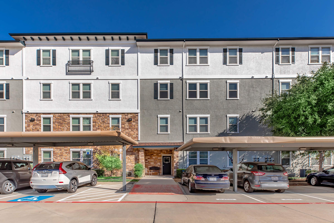
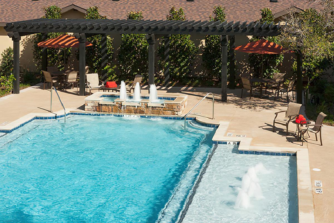
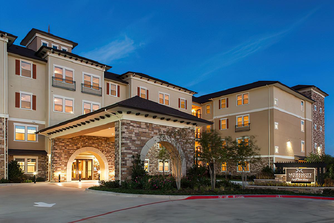
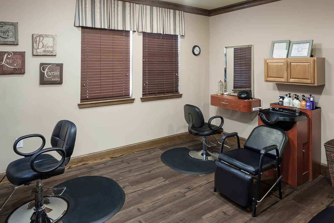
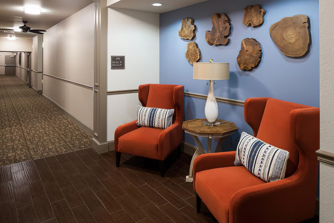
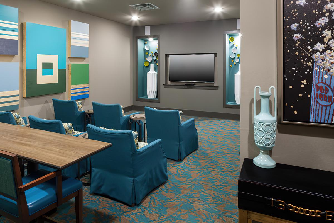
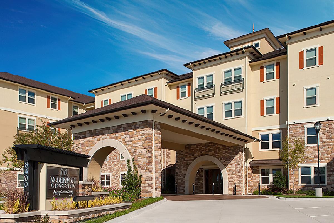
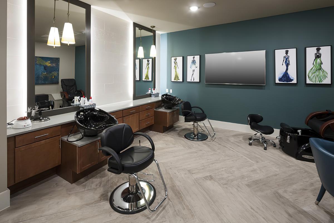
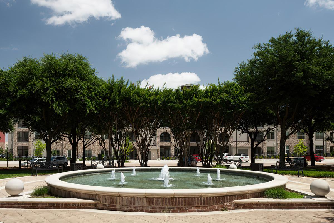

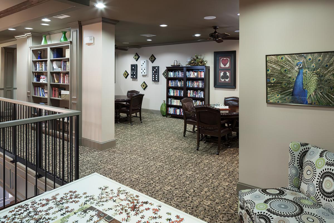
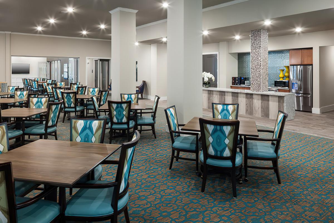
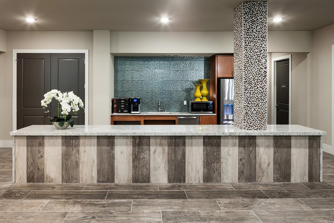

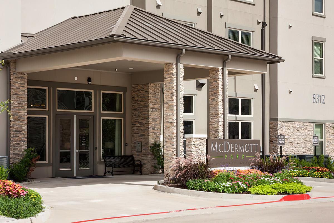
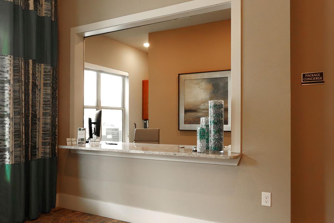
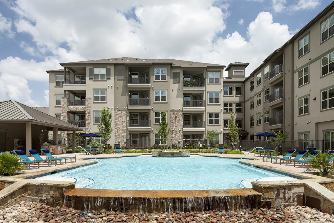
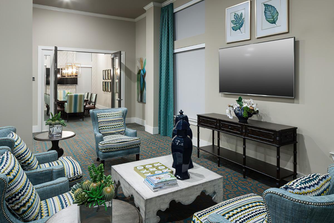
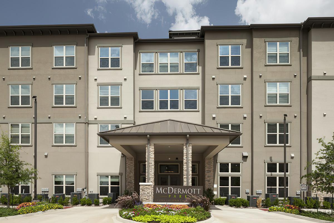
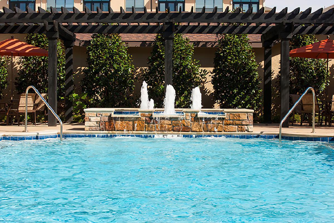
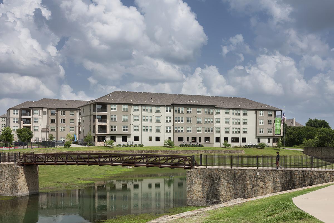
Model
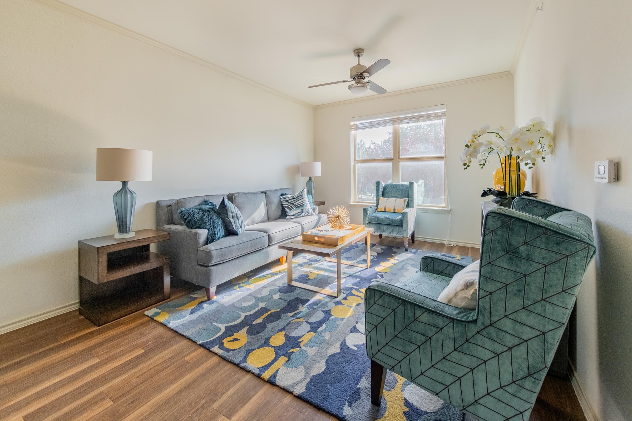
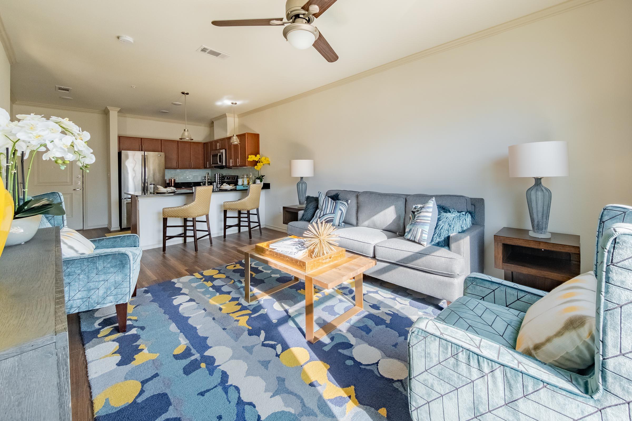
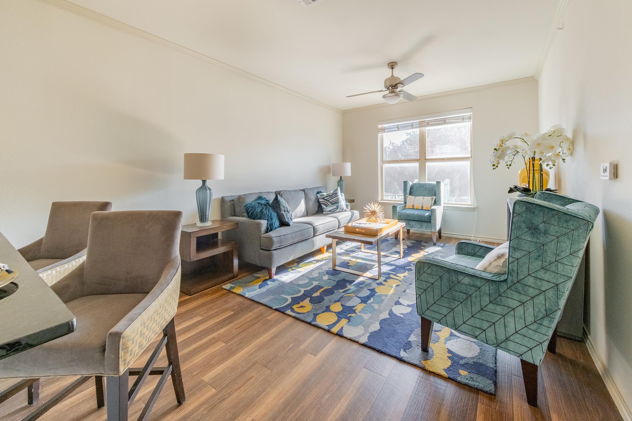
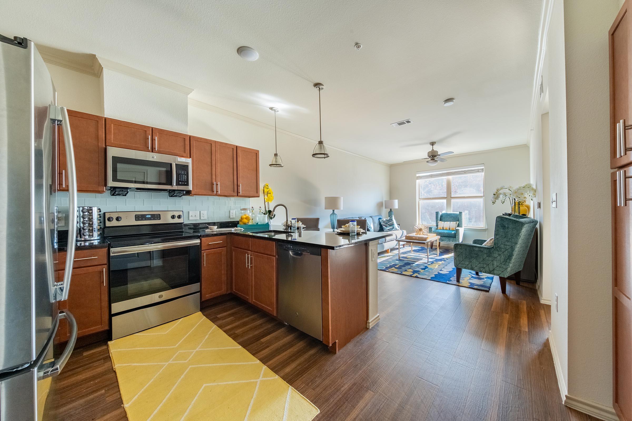
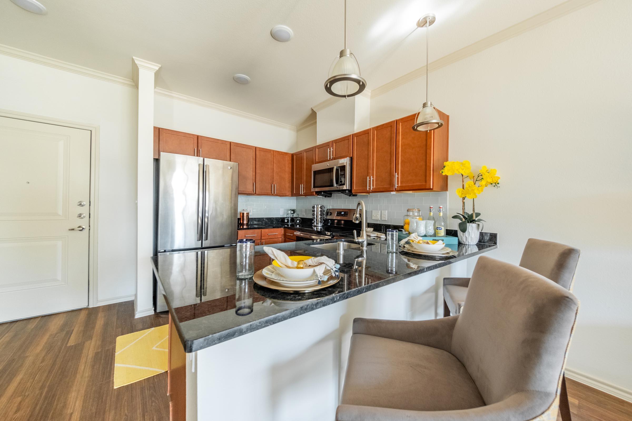
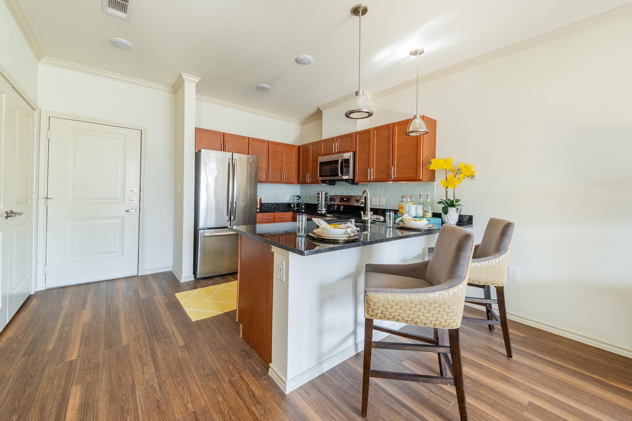
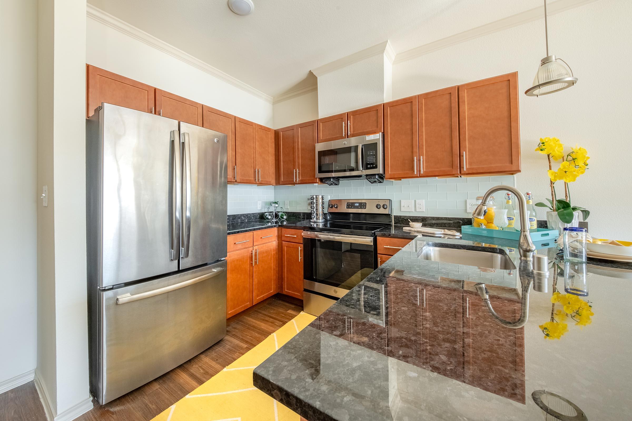
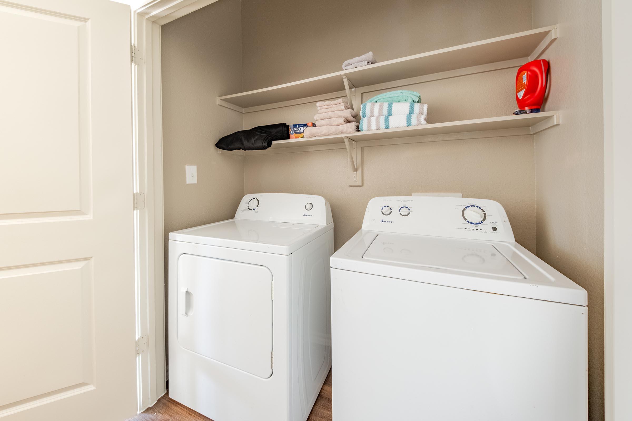
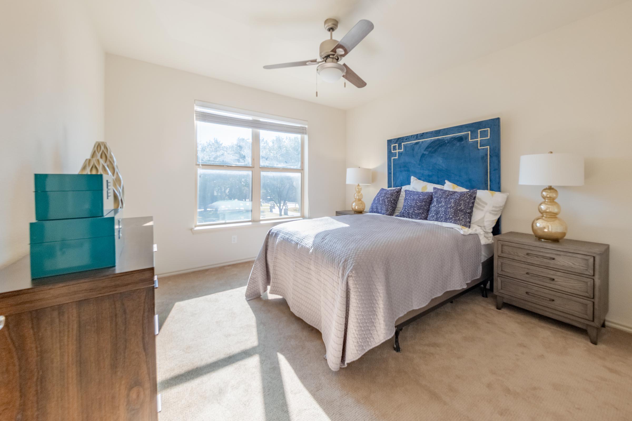
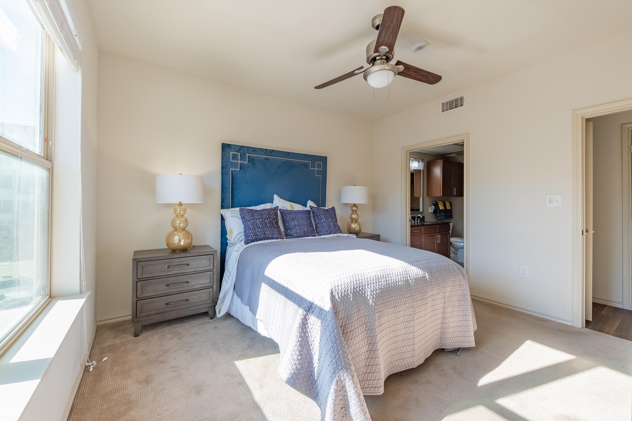
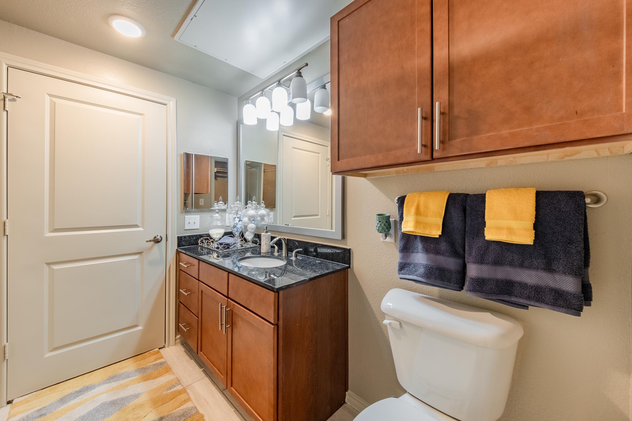
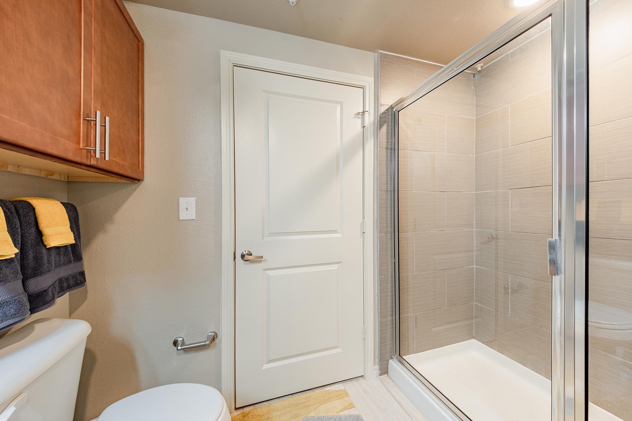
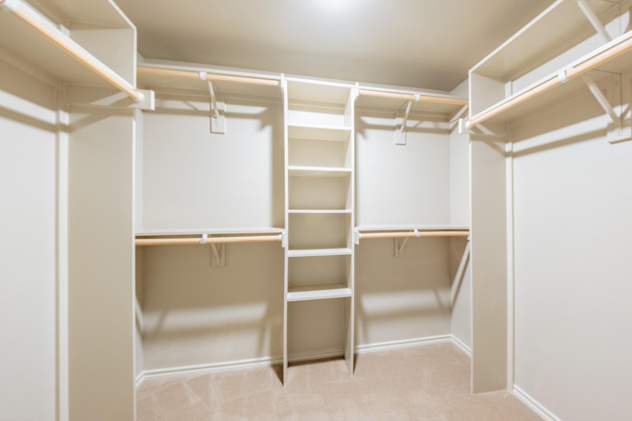
1 Bed 1 Bath

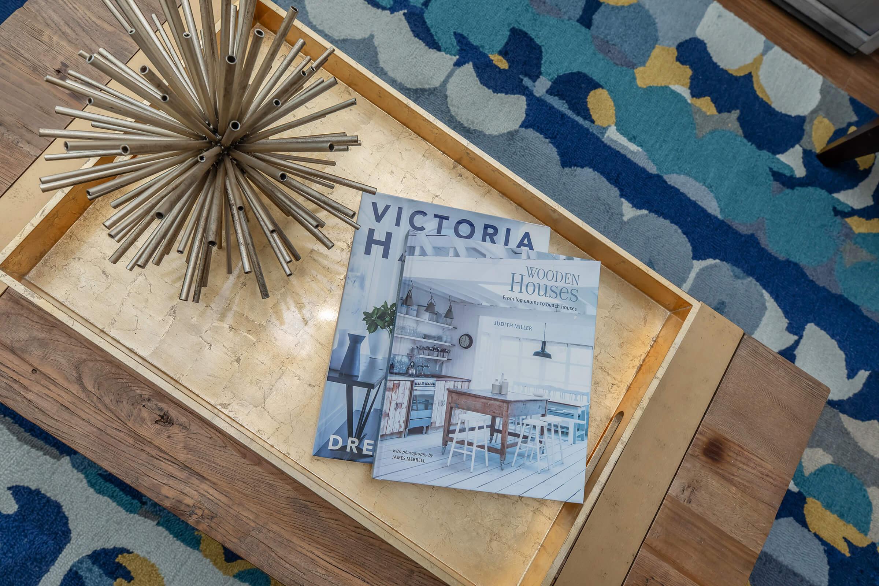


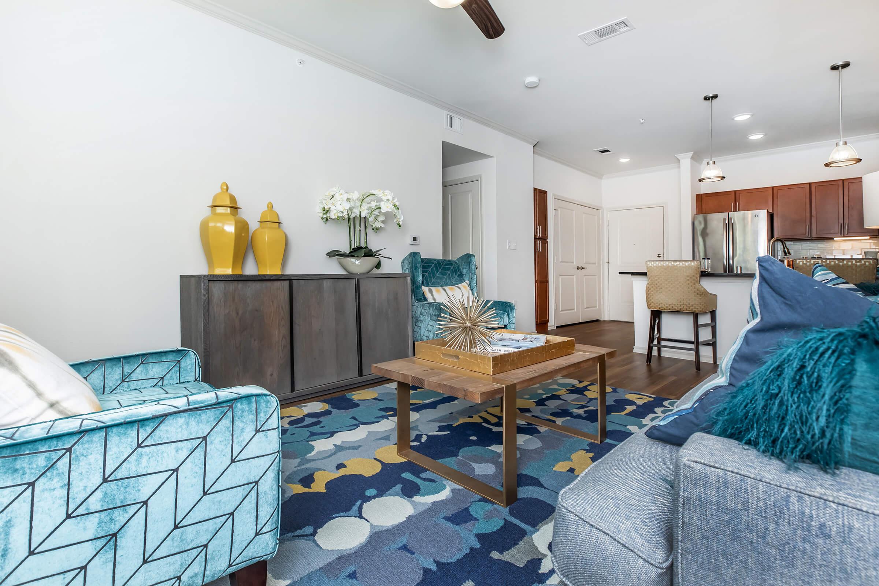

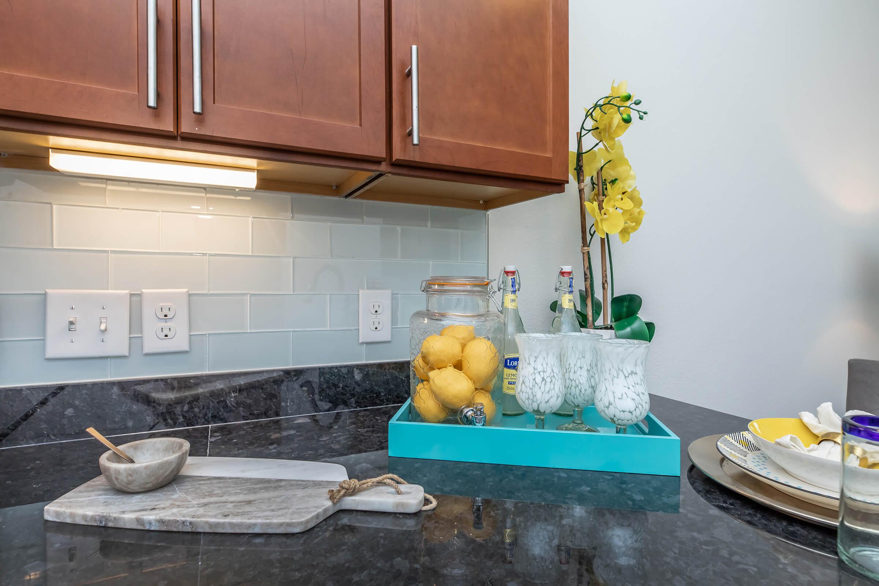

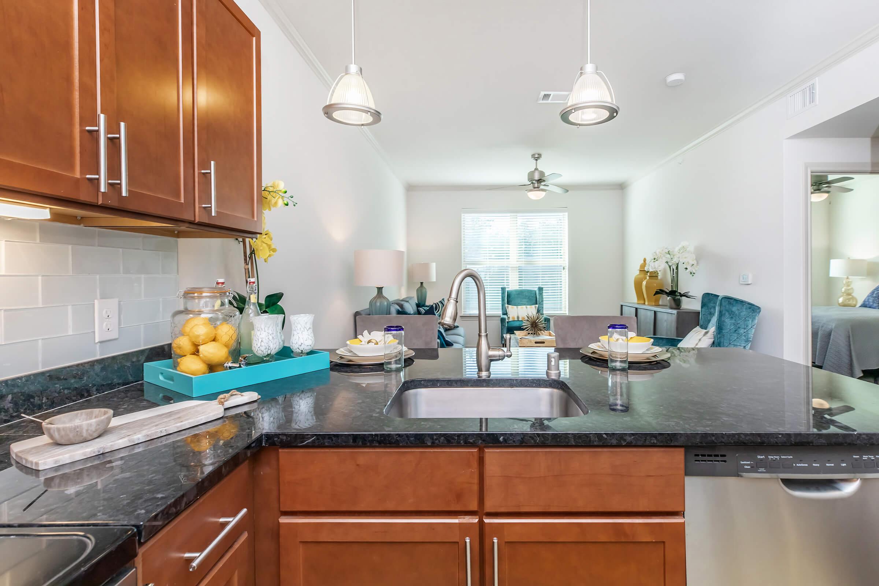

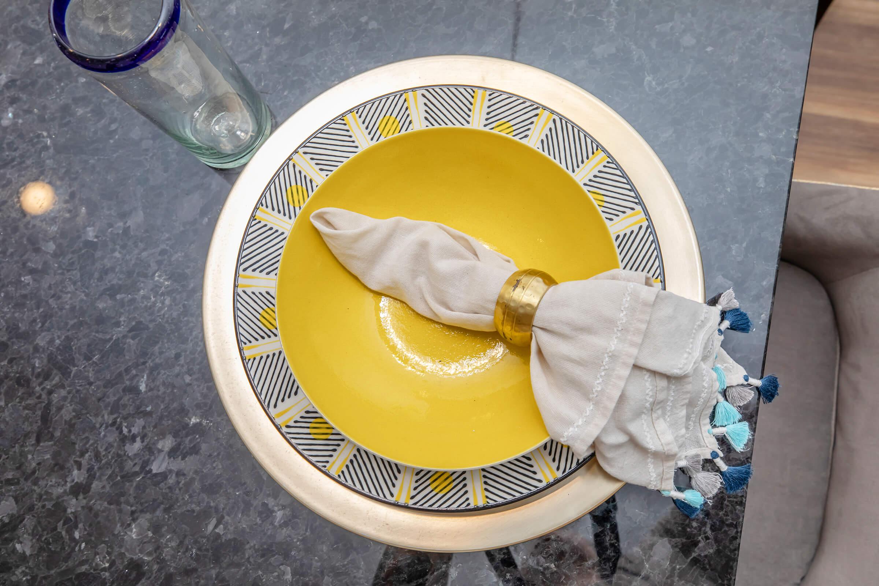


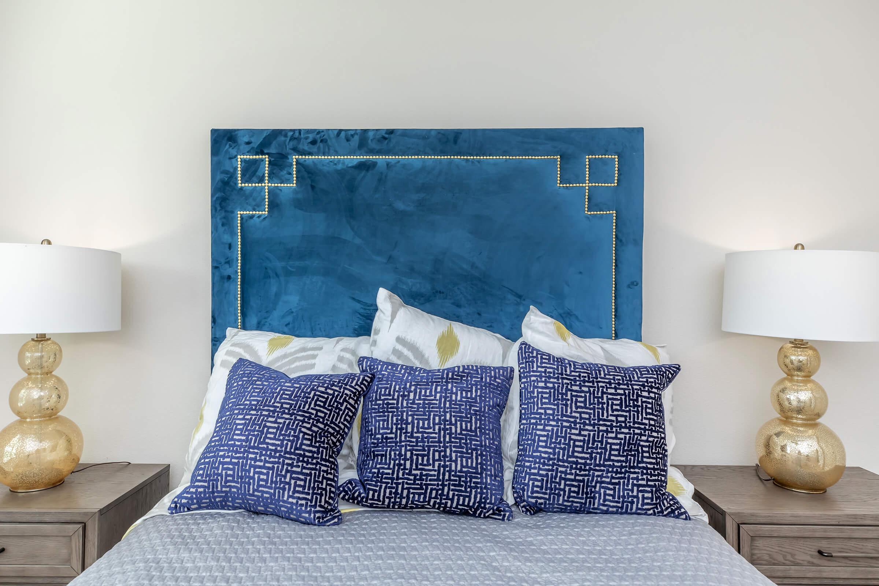




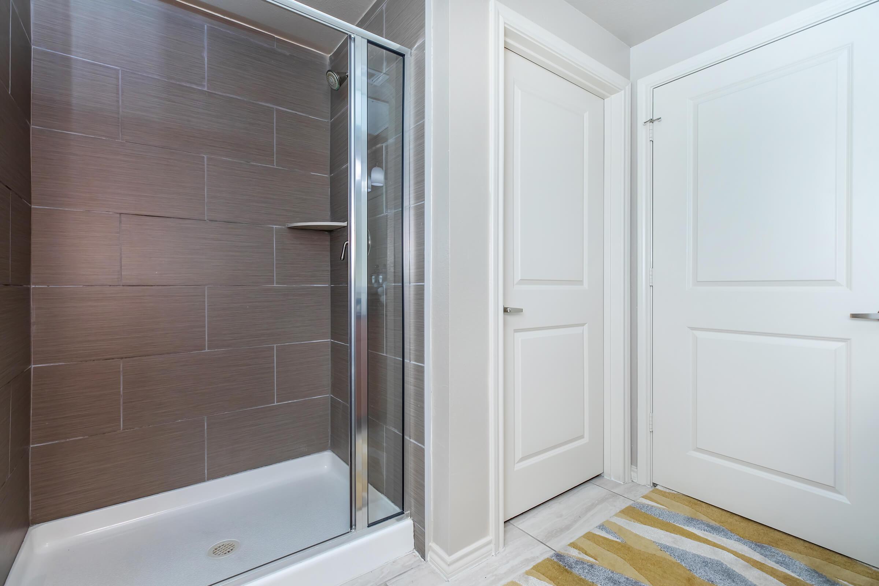

Interiors
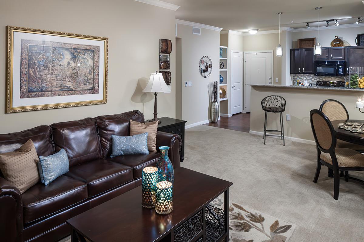
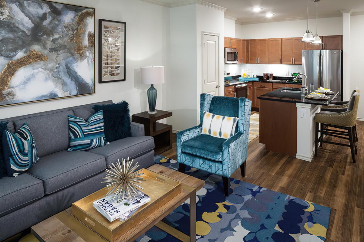
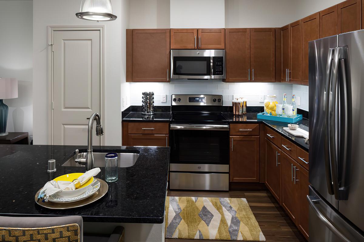
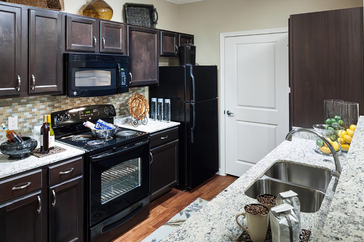
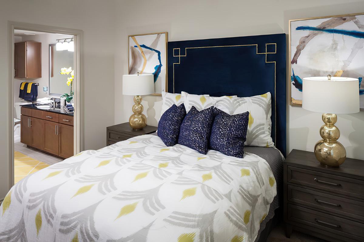
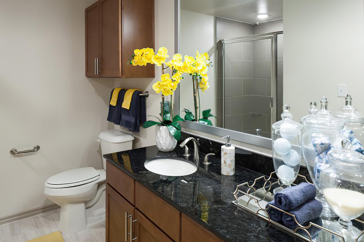
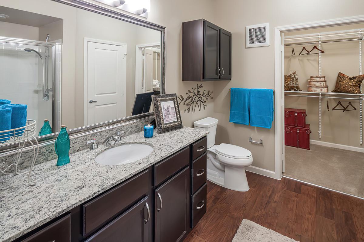
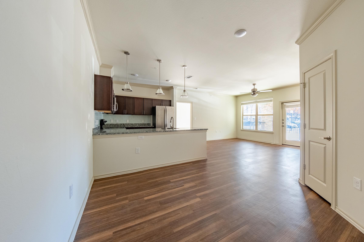
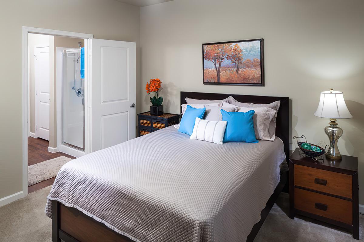
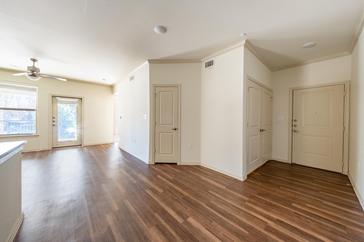
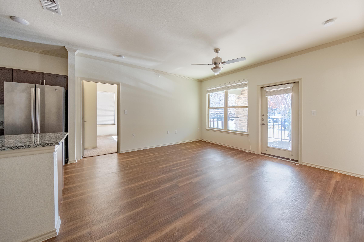
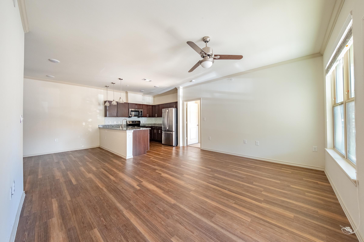
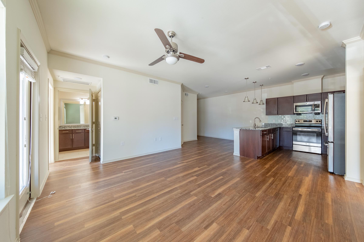
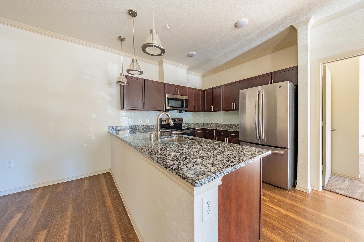
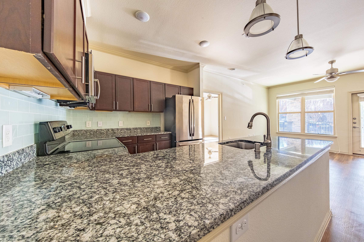
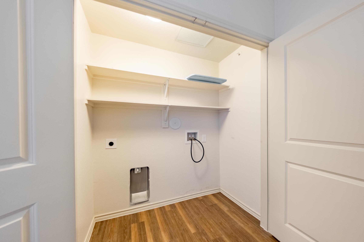
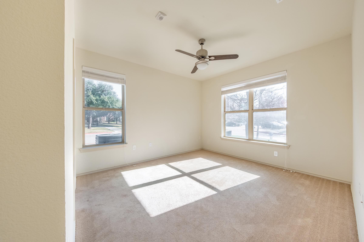
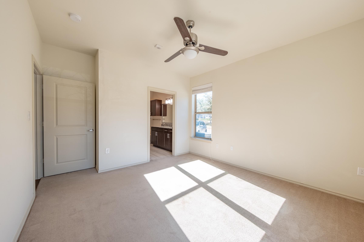
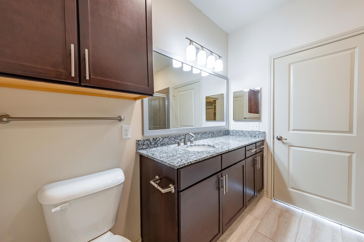
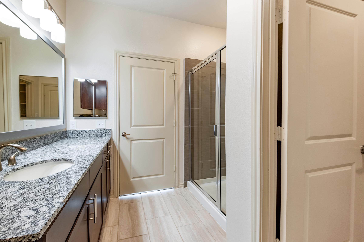
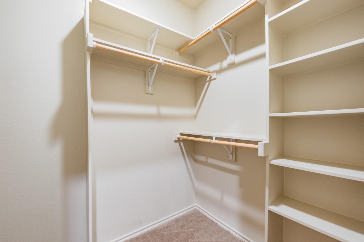
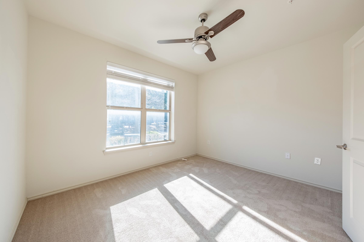
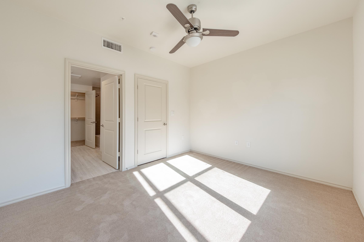
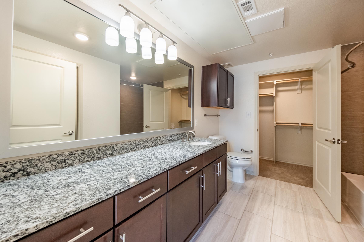
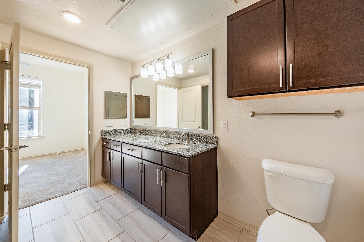
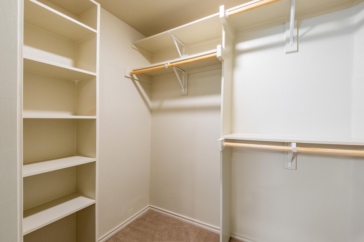
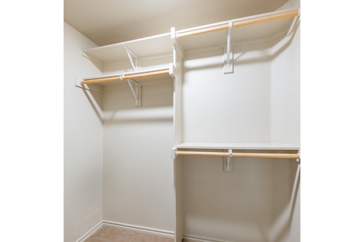
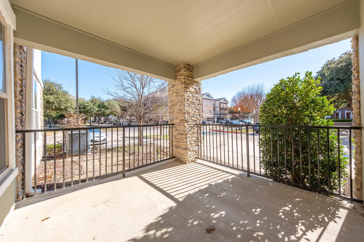
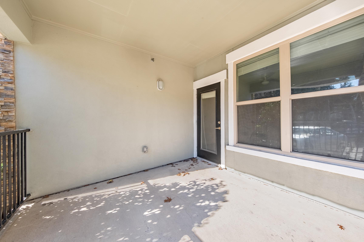
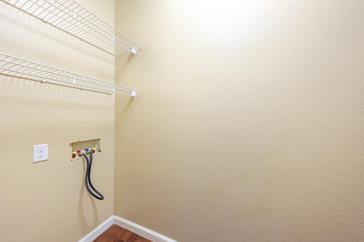
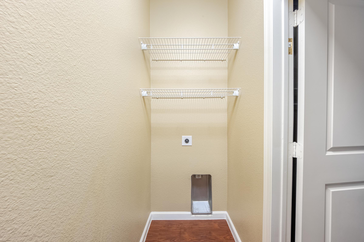
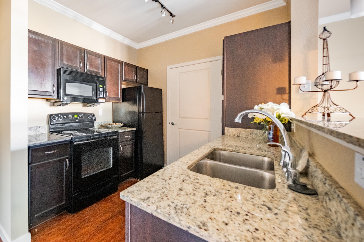
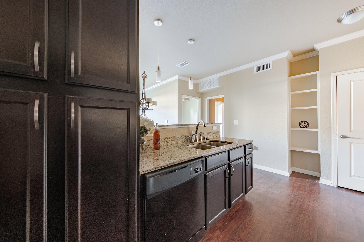
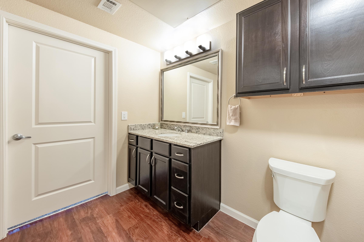
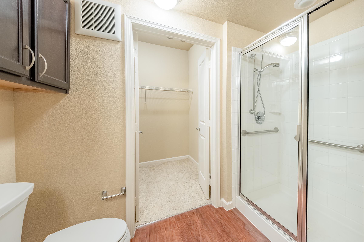
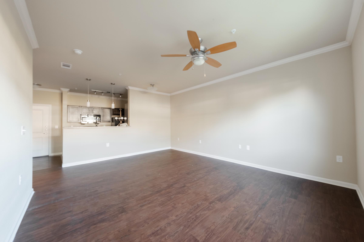
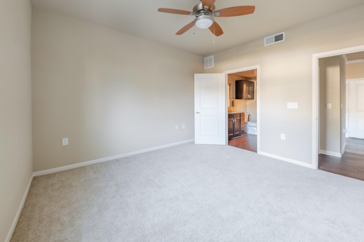
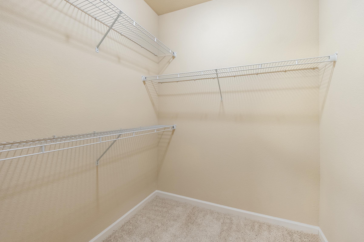
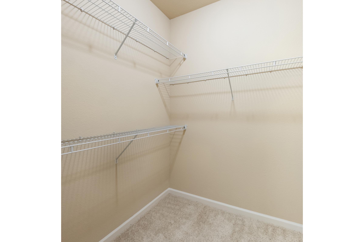
Neighborhood
Points of Interest
McDermott 55
Located 8312 Angels Drive Plano, TX 75024Bank
Entertainment
Fitness Center
Golf Course
Grocery Store
Mass Transit
Post Office
Restaurant
Salons
Shopping
Contact Us
Come in
and say hi
8312 Angels Drive
Plano,
TX
75024
Office Hours
Monday through Friday: 8:30AM to 5:30 PM. Saturday and Sunday: Closed.